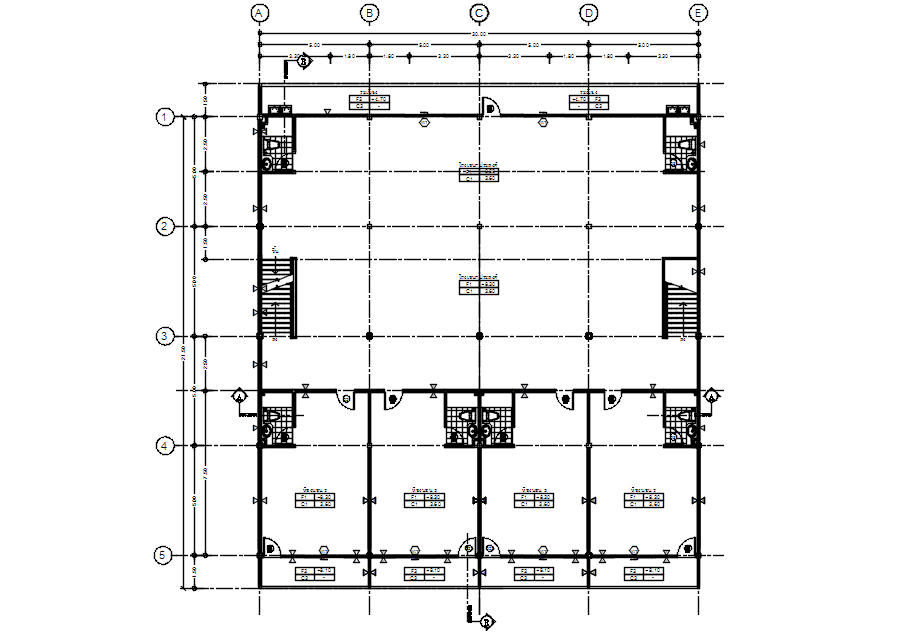
This architectural drawing is Second floor plan of house in detail AutoCAD drawing, dwg file, CAD file. The main living areas, such as the living room, kitchen, and so forth, are located on the ground level of a traditional two-story house plan, while all of the bedrooms are located above. A more contemporary two-story house plan has the master bedroom on the ground floor while keeping the children's/guest rooms upstairs. For more details and information download the drawing file.